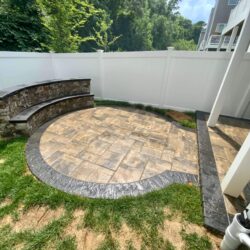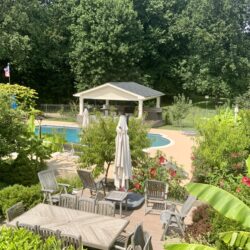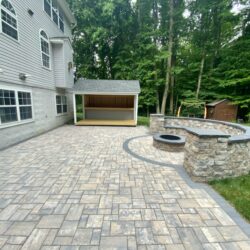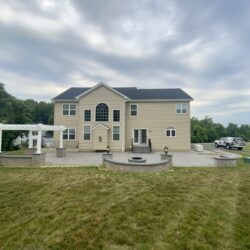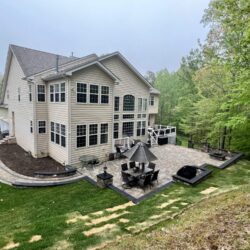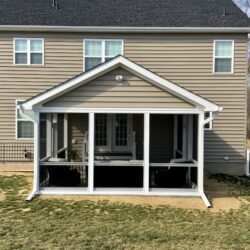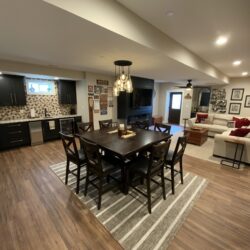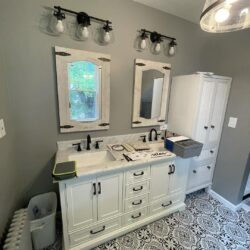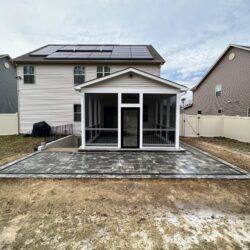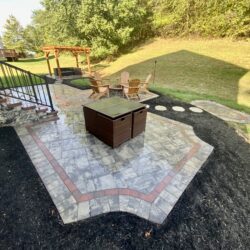While we love featuring larger projects, like a poolside pavilion, we still take pride in the smaller ones as well. And for us, townhouses are great spaces to make the most of your backyard living. For starters, many townhouses have smaller backyards. That might seem limiting, but really, it makes it a bit easier to design the perfect space. It also doesn’t mean you can’t have multiple areas with hardscapes and landscaping. If anything, it helps to make the backyard much easier to maintain. So let’s talk specifics of this townhouse paver patio.
Read more →Having a pool in Maryland is a must. Especially during summer months when it feels like you could melt away. However, having a beautiful poolside pavilion takes lounging by the pool to the next level. Just like these homeowners in Gambrills, Maryland, did. Fit with a kitchen, entertainment setup, and outdoor seating, this is truly enjoying the outdoors. If you are interested in the build, read on. If you want more pictures of the project, visit our gallery page.
Read more →This homeowner understands the value of outdoor entertainment areas. With an upper side yard and second-story deck, they have great space. Unfortunately, the small concrete patio out the back door left a lot to be desired. That is why they decided on a new below deck patio, and fire put bump out. Interested to know what this project involved? Keep reading!
Read more →When we initially met with this Maryland homeowner, we went to talk about their basement. That transitioned into discussing their backyard. They had considered doing a small patio but, upon further discussion, decided to go with a large outdoor entertainment patio area. Since they had plenty of real estate in their backyard, it really would take advantage of the space. And when you have a large area like this, why not make the most of it?
Read more →When we say ultimate, we don’t use that word lightly. This was a considerably large project. All of which turned out stunning if we do say so (and we do). But this project is more than pretty pictures. This deck and paver patio has with multiple elements and areas. There was the deck, the stairs leading to the lower backyard, the fire pit area, a dedicated grill niche, a walkway, and more. Like working with all our homeowners, we sit down and really work to incorporate all the design elements you want to include. For this project, the list was just a bit longer than your average bear. Read on to learn and see more about the project.
Read more →We need to discuss something we often see with new home builds. When homeowners pick out options, there are add-ons, like decks, that you can choose. Don’t. Many times those add-ons get overlooked. Often the add-ons are built with the cheapest materials and put together as quickly as possible. This is how we’ve come about this latest project: a deck to screened-in patio transformation.
Read more →Complete Basement Remodel in Edgewater, Maryland For this recent project, we started with an unfinished basement. It had one room with drywalled walls, but the rest had open ceilings to the floor joists and concrete floors. It was being used mainly for storage. However, this was a
Read more →Did you know Maryland was the seventh state to become a state? Hence our namesake. Agriculture has played an important part in the state’s history. So, it’s not uncommon to come across renovated farmhouses or those looking to remodel farmhouses. It’s a piece of history and is a great way to make something old into something new. However, with older structures, comes not so easy remodeling projects. For this Maryland farmhouse bathroom remodel, that was no different.
Read more →Initially, the homeowner approached us to have a paver patio out their back door. However, they decided to do a screened-in patio after further consideration. And that’s not unusual for two reasons. First, homeowners don’t always know all their options. Second, it’s Maryland, and we have a lot of bugs. See how it turned out.
Read more →Like many homeowners, this one inherited the deck that came with the house when they bought it. It was a small, low to the ground deck. It wasn’t bad, but it wasn’t good either. As you can see from the pictures, it’s a pretty typical builders deck. It didn’t really allow for many people or had versatility. So, they wanted a new paver patio instead. But not just a typical paver patio, though. These homeowners wanted a new paver patio that was bold and unique.
Read more →