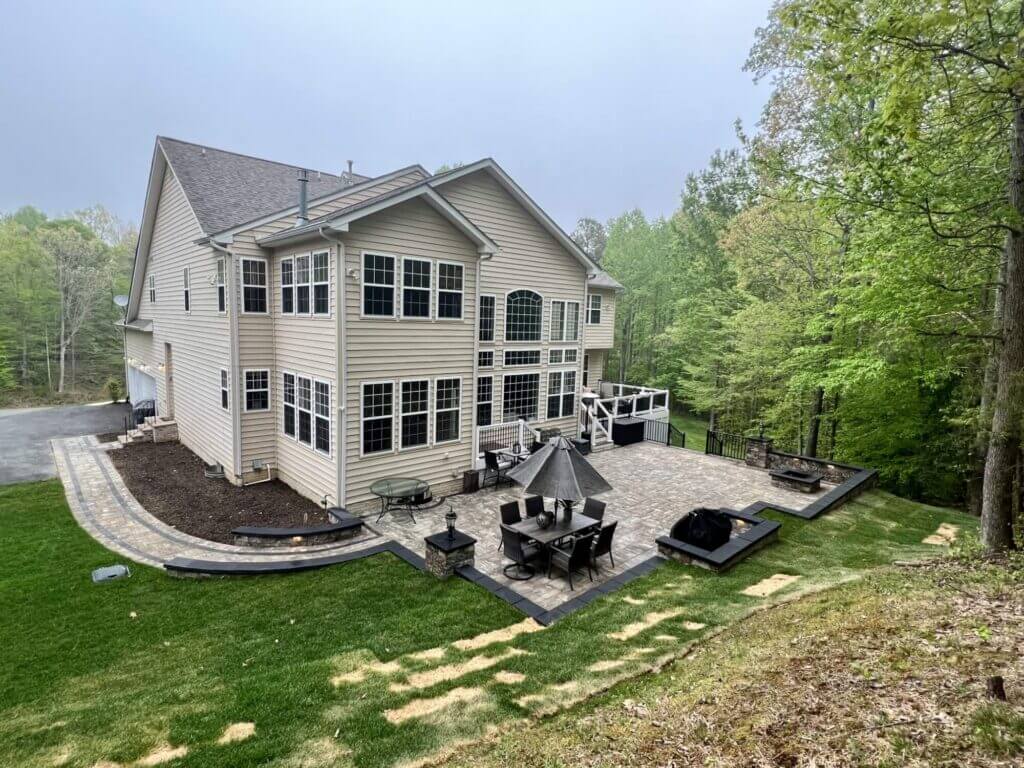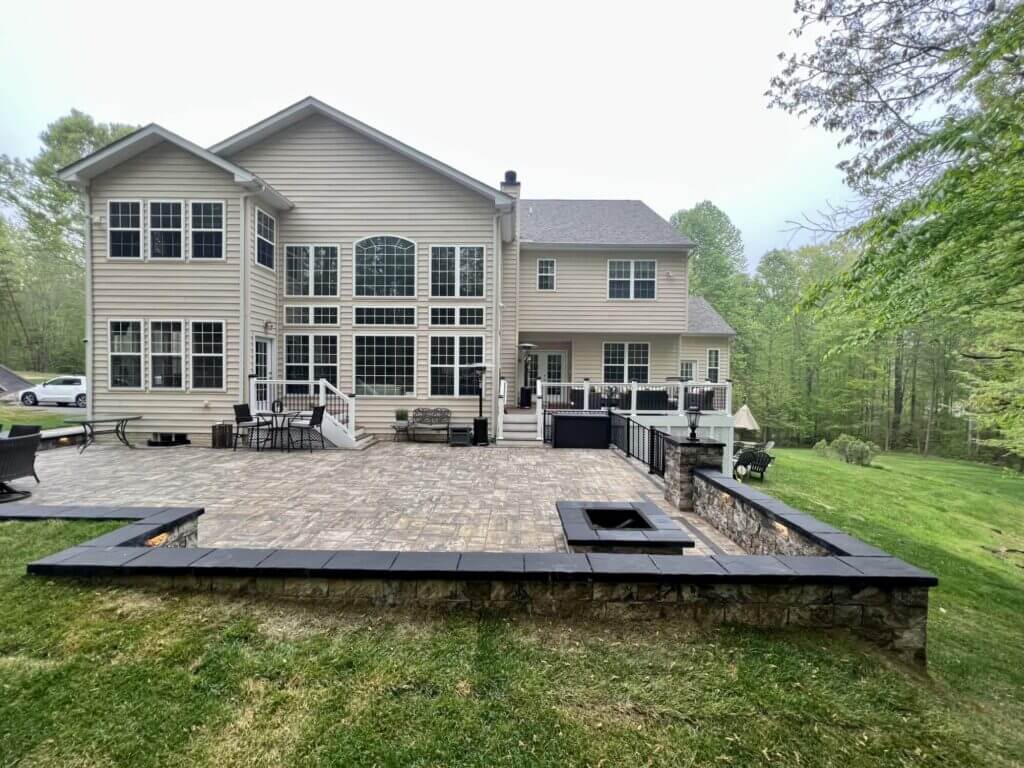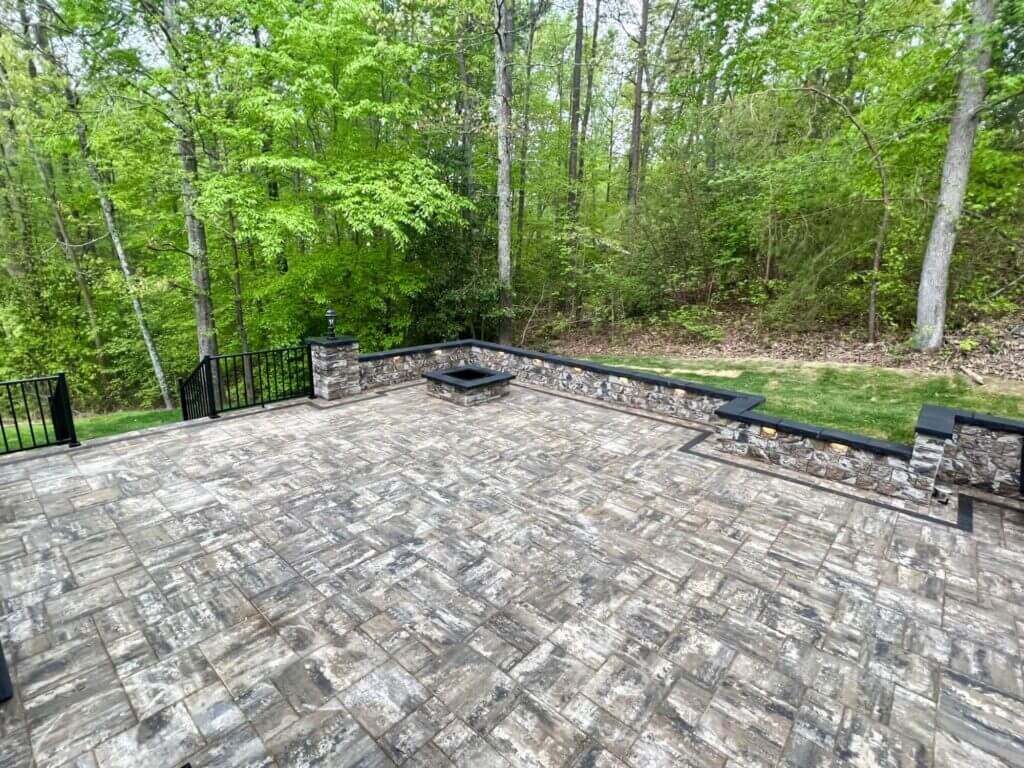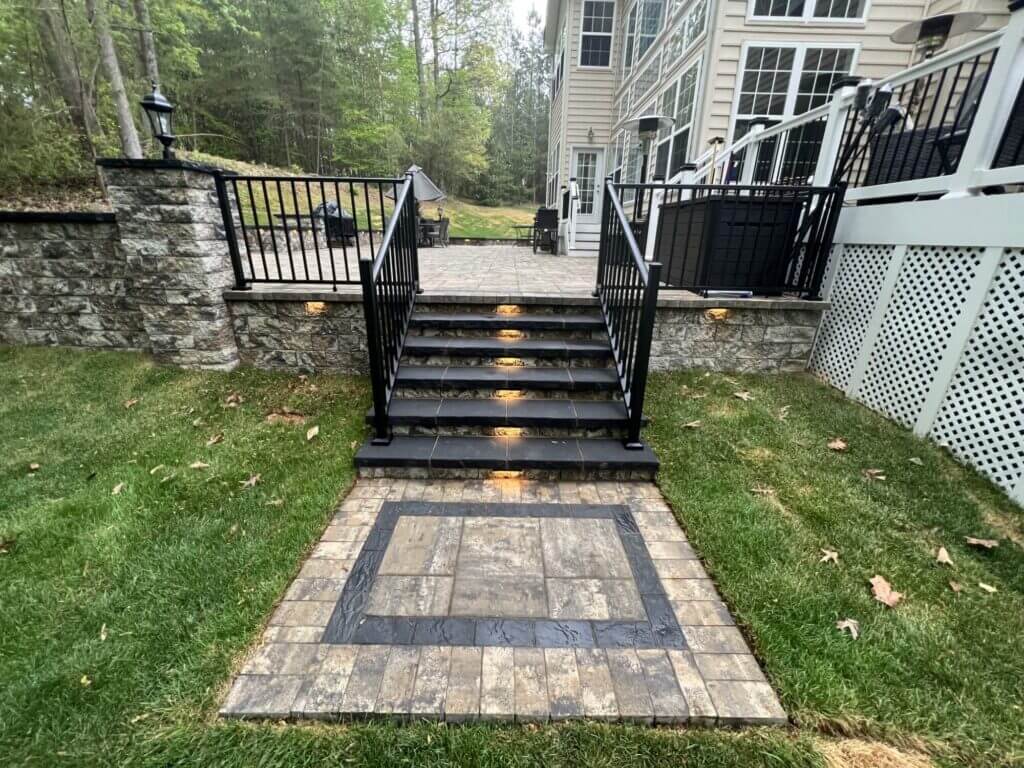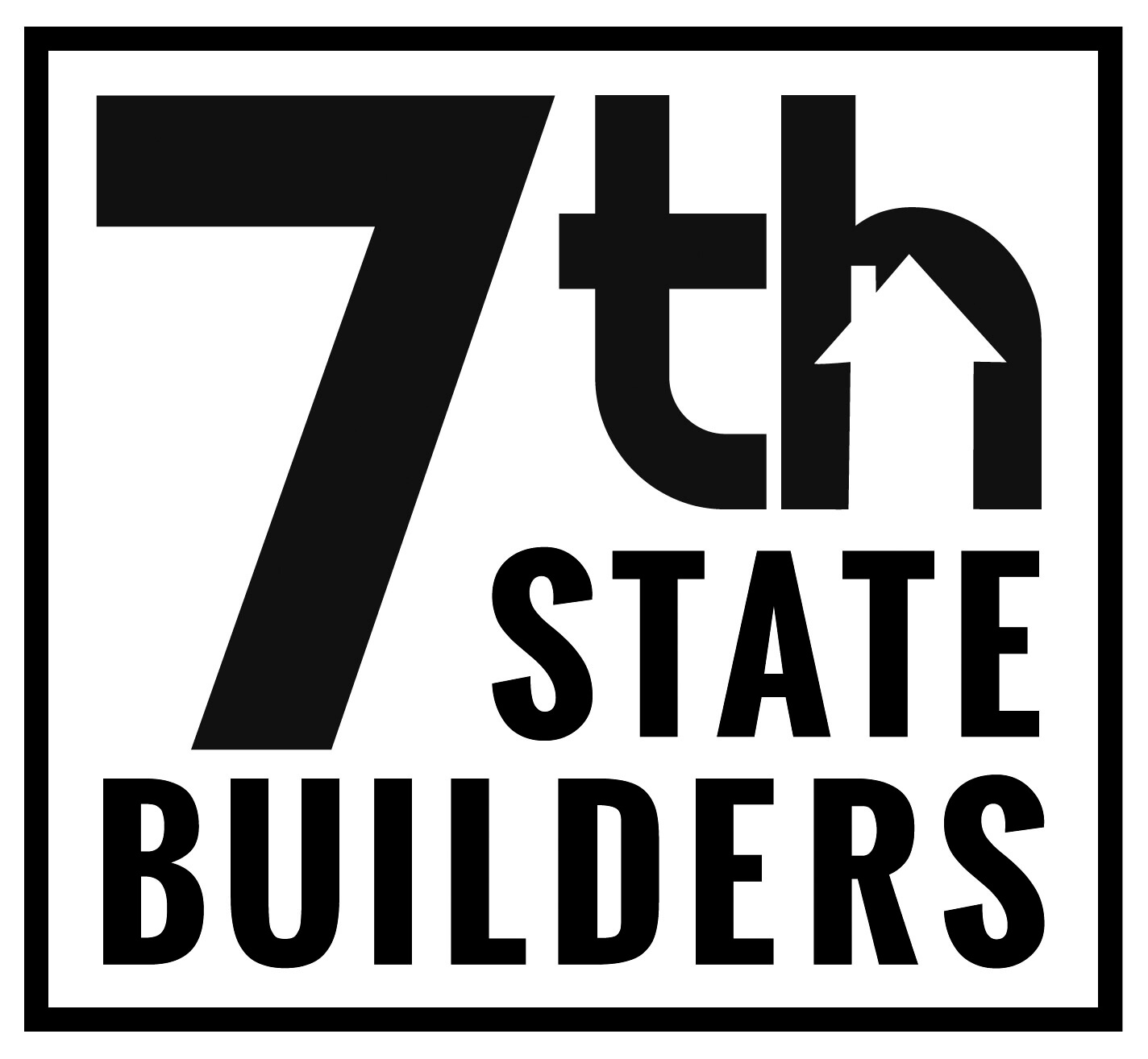Ultimate Deck and Paver Patio Backyard Remodel
When we say ultimate, we don’t use that word lightly. This was a considerably large project. All of which turned out stunning if we do say so (and we do). But this project is more than pretty pictures. This deck and paver patio has with multiple elements and areas. There was the deck, the stairs leading to the lower backyard, the fire pit area, a dedicated grill niche, a walkway, and more. Like working with all our homeowners, we sit down and really work to incorporate all the design elements you want to include. For this project, the list was just a bit longer than your average bear. Read on to learn and see more about the project.
Let’s Talk About the Deck
For starters, there are two entry points onto the patio. One is off the deck itself and another right off the side of the house. One area is a landing space and stairs; the other is a full deck. For both, we used the same materials for a consistent look. The deck itself is approximately 23 x 12 for 299 square feet. Fiberon composite decking was used in the Bungalow, Good Life Series.
We commonly use this product for its durability and warranty backing, which only proves the quality of the material. For the balusters, we used black aluminum, and for the railing, we used Shoreline White Vinyl. This included lattice wrapping under the deck and stairs to the patio, and then stairs off the patio with a landing. Same materials were used throughout.
Let’s Talk About the Paver Patio
The bulk of this project, as you can see, was the paver patio itself. It was around 1,300 square feet total. The homeowner picked Nicolock Pavers, South Bay Blend, Stone Ridge XL Series, textured finish with an inlay coal border for the patio and walkway. This included a leveling wall through the patio as needed due to the drop in ground elevation. That came to around 56 linear feet of a 2ft knee wall. We added electrical hook-up through for under lighting and column lights. You can see there is also a bump-out for the homeowner’s existing grill. There is also a dedicated fire pit area. All of this was easily accessible through a tied-in paver walkway wrapped around the front of the house to the existing front stoop.
Get Your Ultimate Backyard Remodel
The fun part of a project like this is designing spaces that encompass all the features the homeowner wants. Because this was an HOA community, we not only needed to get the proper permits but had to stay within the guidelines of the HOA. This always poses a challenge, but one we are always ready to meet. In all, the homeowners are happy with their ultimate deck and paver patio backyard. If you want to see more pictures of this project, visit our portfolio page.
As always, we post these to show our work and inspire you. If you are ready to get started on your backyard remodel, give us a call today. We are happy to sit down and discuss materials, design, budget, and more! 7th State Builders is a locally owned company, so our reputation matters to us. Our customers matter to us. Contact us to get started today.
