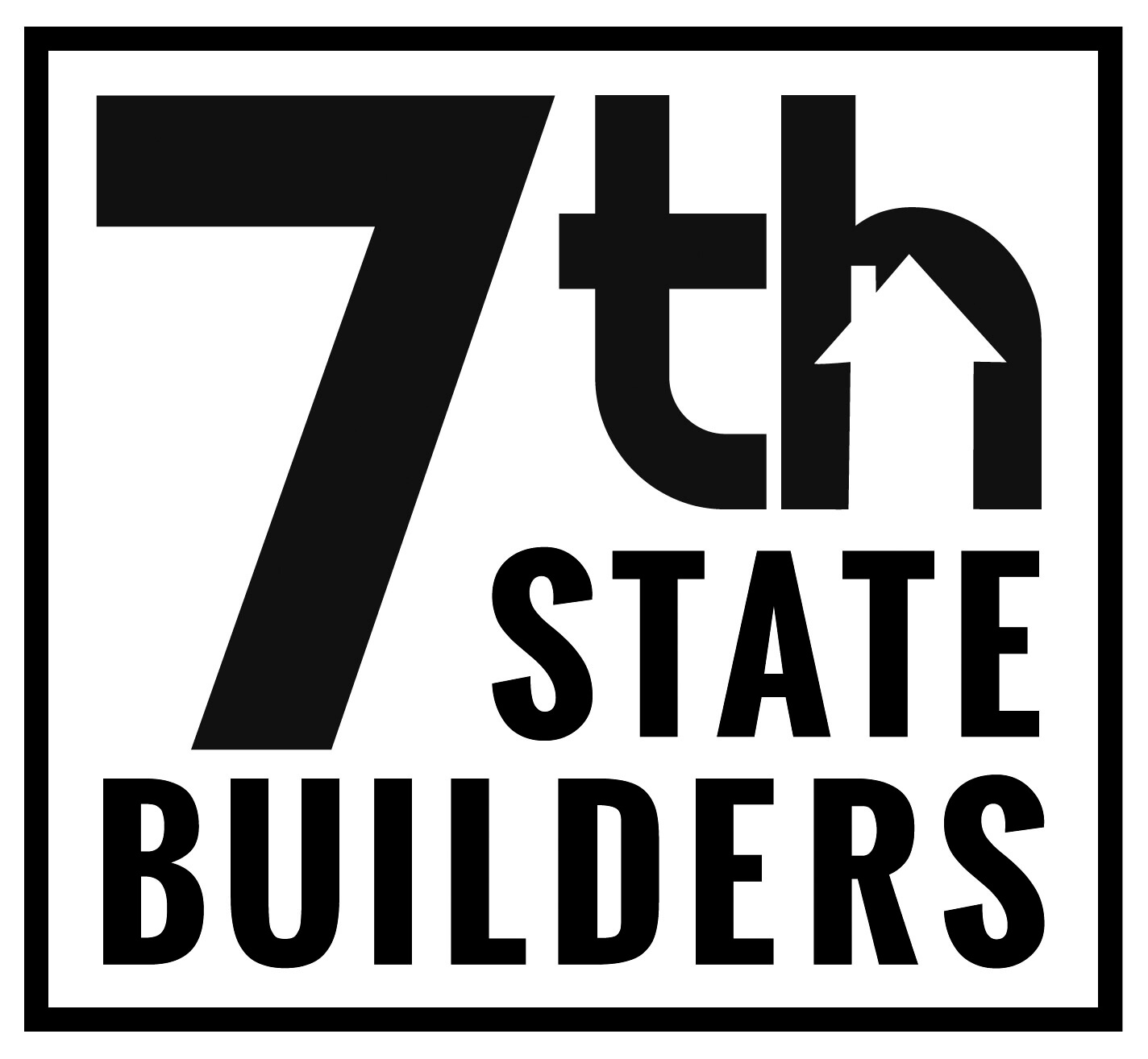The Rise of Multi-Generational Living: Designing Home Additions for Extended Families
In recent years, we’ve seen a significant resurgence in multi-generational living. This is where families choose to live together under one roof across multiple generations. Various factors, including economic benefits, cultural preferences, and the desire for closer family bonds, drive this trend.
As this living arrangement becomes more common, the need for homes accommodating extended families is rising. Here’s a look at how homeowners redesign spaces to welcome multi-generational families.
Understanding the Appeal of Multi-Generational Living
Multi-generational living involves more than sharing a living space. It’s about building a supportive environment where each family member can thrive, from grandparents to grandchildren. This setup can provide tremendous emotional support and practical benefits, such as shared caregiving for young children and elderly family members and pooled household expenses. The resurgence can be due to several societal shifts:
- Economic Factors: The rising cost of living and housing has made it financially sensible for families to pool resources.
- Aging Population: As life expectancy increases, more families seek to support aging parents in a comfortable and familiar environment.
- Cultural Influences: In many cultures, multi-generational living is a common practice that continues in a new country or revives as families seek closer ties.
Key Considerations in Designing for Extended Families
Designing a home for a multi-generational family requires thoughtful consideration of privacy, accessibility, and communal space. Here are some essential elements to consider:
- Privacy and Independence: Each generation needs space and privacy within the home. Separate bedrooms, bathrooms, and sometimes separate kitchenettes or living areas can achieve this. For instance, adding a granny flat or a suite with its own entrance can provide privacy while keeping the family connected.
- Accessibility: Designing for all ages, especially older people, means considering accessibility. This includes features like wheelchair ramps, stairlifts, and walk-in showers. Ensuring the home is accessible for everyone is crucial in promoting independence and safety for older family members.
- Common Areas: While private spaces are essential, common areas are the heart of a multi-generational home. The family comes together for meals, activities, and relaxation in these spaces. Large open kitchens, spacious living rooms, and outdoor gathering spaces like patios or gardens are significant.
- Flexible Design: Homes must be adaptable as family needs change over time. Flexible design elements like convertible furniture and multi-use rooms can simultaneously accommodate various activities and age groups.
Solutions & Challenges of Multi-Generational Homes
Many families have found creative ways to remodel their homes for multi-generational living. For example, some have converted their basements into complete apartments with all amenities. Others have expanded their properties to include additional bedrooms and bathrooms, ensuring each family member has their own comfortable space.
While the benefits are numerous, the challenges of multi-generational living must be addressed. Privacy issues, different lifestyle rhythms, and the complexity of managing a large household are common. This is why it’s important to consider everyone when remodeling or designing a multi-family dwelling. Clear boundaries, separate entrances, and multiple kitchen and dining areas can be helpful.
The Future of Home Design With 7th State Builders
As multi-generational living becomes more popular, architects and home designers increasingly consider these factors in new home designs. Future homes might be built with flexibility, privacy, and accessibility in mind from the outset, reflecting the changing dynamics of family structures.
If you’re inspired to bring your family closer together and consider transforming your home to accommodate a multi-generational living setup, 7th State Builders is here to help. Our team specializes in designing and constructing home additions that meet the unique needs of extended families. Whether you want to add an in-law suite, expand your living areas, or incorporate accessible features, we have the expertise to make your vision a reality.
Don’t wait to create the perfect home for your loved ones. Contact 7th State Builders today and take the first step towards a more connected, supportive family environment. Visit our website or call us to schedule your consultation and start your journey to a better home life.
Share


