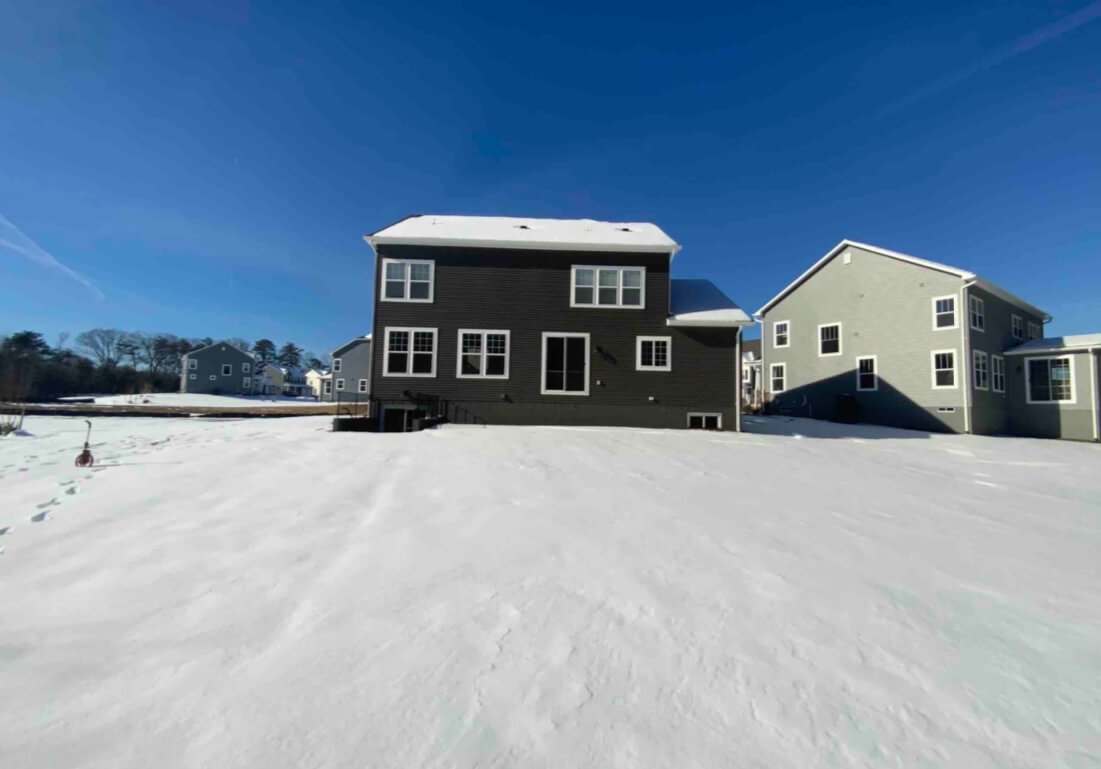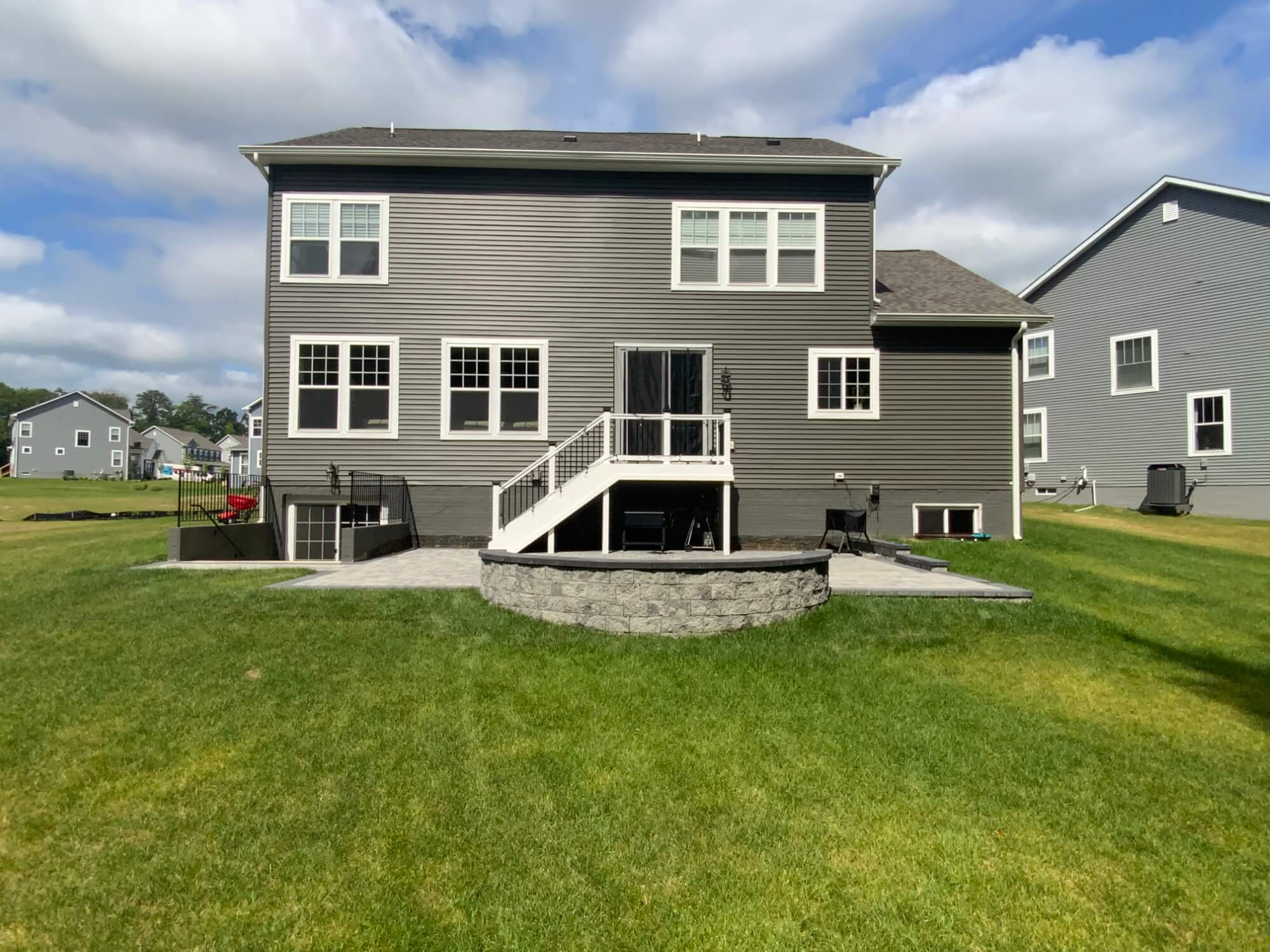Beautiful Outdoor Patio Gives This Backyard a Wonderful Makeover
It’s funny how you think a project will go versus how it turns out. This goes for us as builders and for the homeowners as well. For this recent project, the client initially contacted us about building a deck. Their house had sliding glass doors out back, but they were too high up from the yard to just walk out. We understood why a deck naturally came to mind because of the drop distance. However, we ended up building this beautiful outdoor patio instead. Learn more about the why and this project below.
Why an Outdoor Patio Instead of a Deck?
If you are wondering if we prefer one over the other, we don’t. Many times we actually do both at the same house. Still, depending on your home, there are pros and cons to doing a deck vs. patio. In this particular case, one factor tipped the scales toward an outdoor paver patio. Budget.
At the end of the day, paver patios are more cost-efficient. Wood costs more. It’s simply how it is. And sometimes, that doesn’t affect the project, but these homeowners had just moved in. And if anyone can relate, moving in isn’t cheap. So for this young couple, a more budget-friendly project was more attractive. Do keep in mind that many new construction homes like this offer decks/patios as part of the package. However, we recommend you wait as these two did. Give it a few months to breathe in the home first.
Side note: Another smart move from these homeowners was to contact us in the fall/winter. Our clients often want to enjoy their patios and outdoor spaces in the spring and summer. Yet, that is hard to do when it takes time to design, determine materials, get permits and start building. Also, allowing more lead time gives us time to get the exact materials you want. So if you are considering a new outdoor patio for next spring/summer, contact us to start the process.
Let’s Get Down to the Details
We did have to include stairs for obvious reasons. It ended up being eight stairs in total. And instead of going straight out, which would have taken up patio real estate, we brought them down to the side. This allowed for a small covered storage area underneath the patio and eliminated the need for railings on either side of the stairs. In addition, we had to put in a small retaining wall to account for the slight gradient of the yard.
The homeowners also decided on a circular fire pit area with a knee wall/bench semi-circle. This allows them to pick a wood-burning fire pit or propane. The pavers were extended to the basement access door for continuity. Here are the specifics of the materials used:
- 20×30 Main Patio
- 6×12 Bump Out
- 19 ft Curved Sitting Wall w/ 5 Lights
- 8×4 Paver Landing Area for Basement Stairwell
- Leveling Wall for Ground Slop
- 7×4 Landing w/ 8 Stairs
Overall this was approximately 632 sq. ft. paver patio. The clients chose Nicolock Pavers in colors Granite City Blend with Raven border for the outdoor patio. In addition, they picked Fiberon Composite Decking, Good Life Series in Beach House color for the landing and stairs. The railings were white Shoreline Vinyl with black aluminum balusters.
Want to See More Pictures?
You are in luck! Go to our gallery page with even more before and after pictures! In addition, there are even more recent projects you can view. And as always, if you want something similar or even completely different – contact us today!
Share




