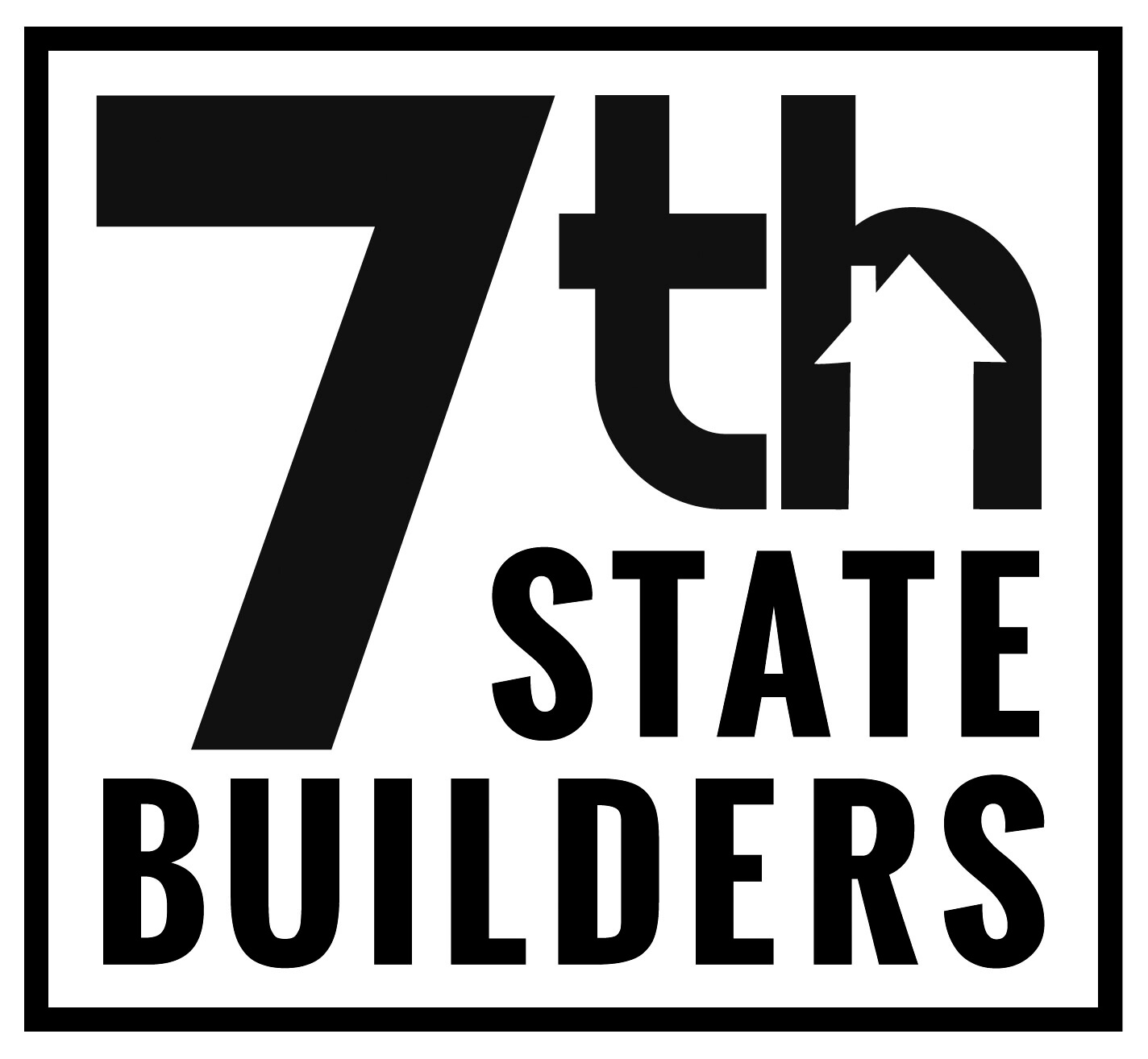How to Determine the Perfect Deck Size for Your Home
Starting a deck construction project is an exciting time for any homeowner. Decks bring joy and fulfillment to any homeowner’s life, from grilling and hosting parties and cookouts—to grabbing some extra vitamin D when sunbathing. But many factors go into determining the size of your new deck. Below, we’ll outline some basic guidelines to narrow down the perfect deck size for your home.
What is the Average Deck Size?
Typically, homeowners choose to make decks wider than longer, giving them more space to position furniture and entertain guests. But, of course, it’s challenging to determine an average deck size since the size of a deck is usually proportional to house size, and every house has a different size and build.
However, most homeowners aim for a deck size of around 300 to 400 square feet. An easier way to think about it is this: try not to make the deck larger than 20% of your home. If your home isn’t very large, but you want more outdoor space, you can also choose to build a multi-level deck.
Determining Deck Function
Deciding the size of your deck boils down to what needs it will serve. Understanding your ideal deck design will help you know what size deck best fits your home. It will also help you decide whether you want to add accessories like built-in benches, electrical outlets, or planter boxes.
Entertaining
A significant reason homeowners choose to construct a deck is to give them extra entertaining space. Entertaining outdoors—especially during the summer—adds a lot of enjoyment and value to your home. If entertaining is a priority for you and your home, it’s important to visualize how big you want the space to be. For example, how many people do you typically invite to your events? Do you need to add chairs? Would you like to screen movies outside?
The more specific your vision is for your deck, the better you can understand the function of your deck, and the easier it will be to understand what deck size you want.
Adding Sinks, Kitchens, Pools, and More
Okay, maybe it’s ambitious to install a pool on your deck. But many homeowners craft decks around a pool or even install hot tubs onto their decks. It’s also possible to install sinks for outdoor cooking. If you plan to add any of these elements to your deck, it will undoubtedly affect your deck’s size and design, so knowing ahead of time is integral to the deck planning process.
Permits and Legal Restrictions
Before you get carried away envisioning your perfect deck, it’s essential to check with your state and county for regulations. Before construction, you will need to obtain a permit. Additionally, you will need to check restrictions and building codes. Many legal factors like county regulations can influence your deck size, such as:
- How close your deck is to your neighbor’s property
- Proximity to a septic system
- Proximity to utility lines
- Correct proportions for deck length and deck width
It’s important to note that each state and county has specific guidelines, rules, and regulations. Still, most counties have overlapping policies. You can see an example from Anne Arundel County for a general jumping-off point.
Call 7th State Builders for Your Perfect Deck
Creating a personalized outdoor space is a rewarding aspect of homeownership. Are you looking for a contractor to help build your deck? At 7th State Builders, we can help you choose your deck’s aesthetic design and guide you through the entire construction process. We’re excited to take this next step with you and begin planning and developing your new deck. Call 7th State Builders to get started today!
Share


