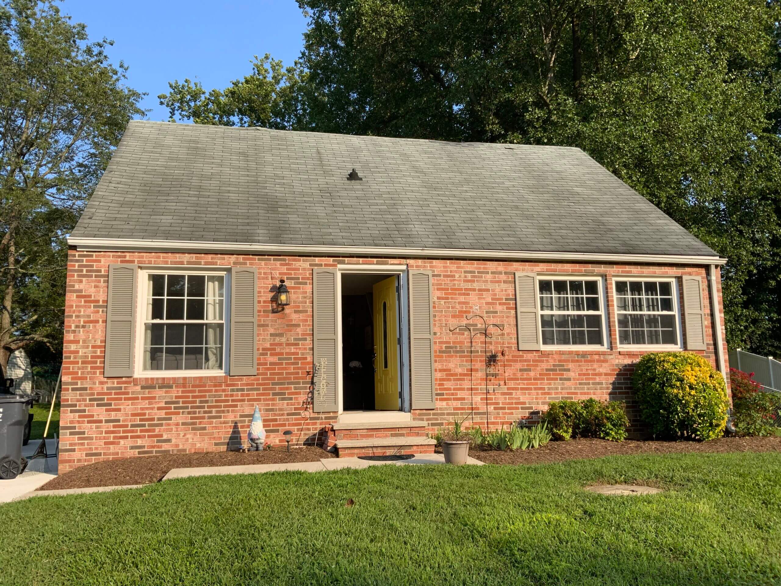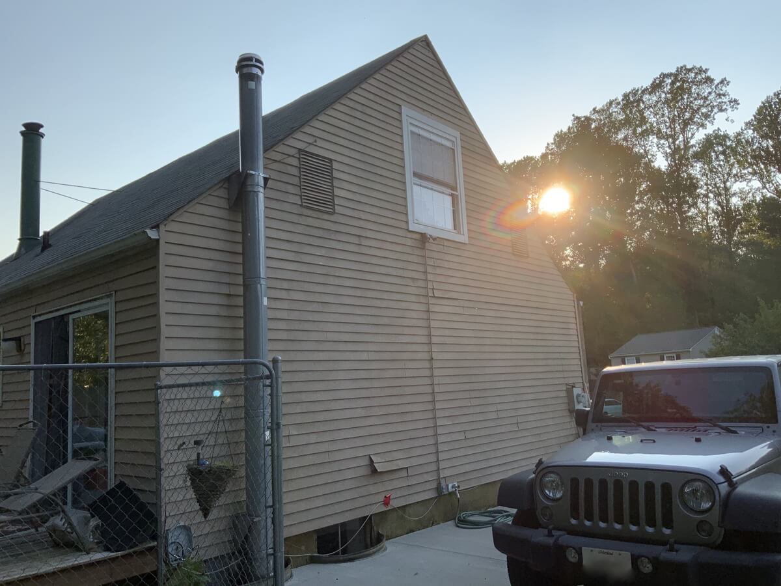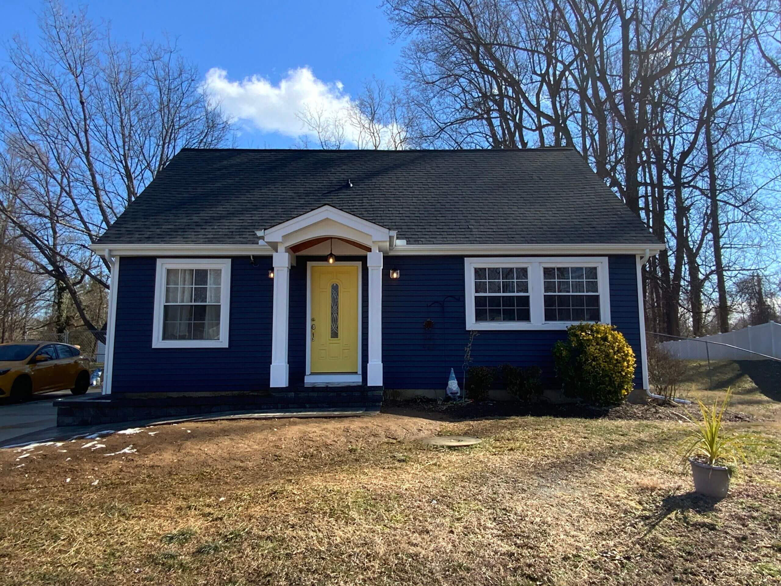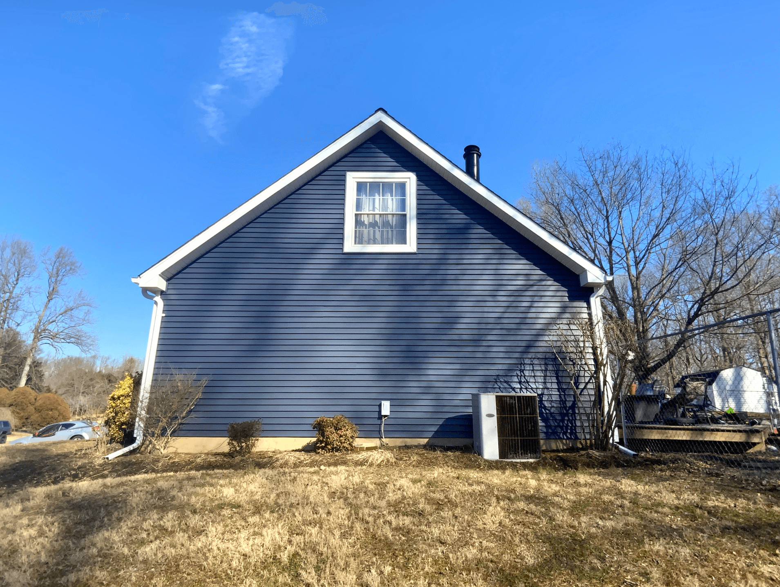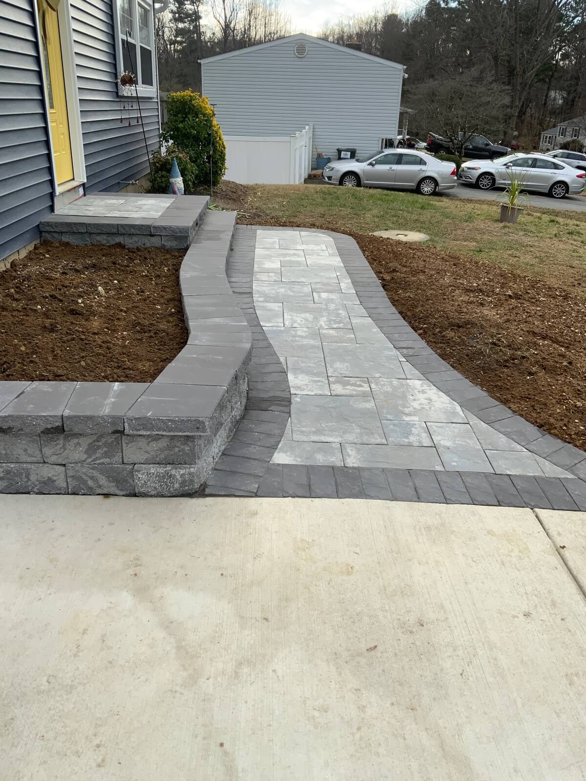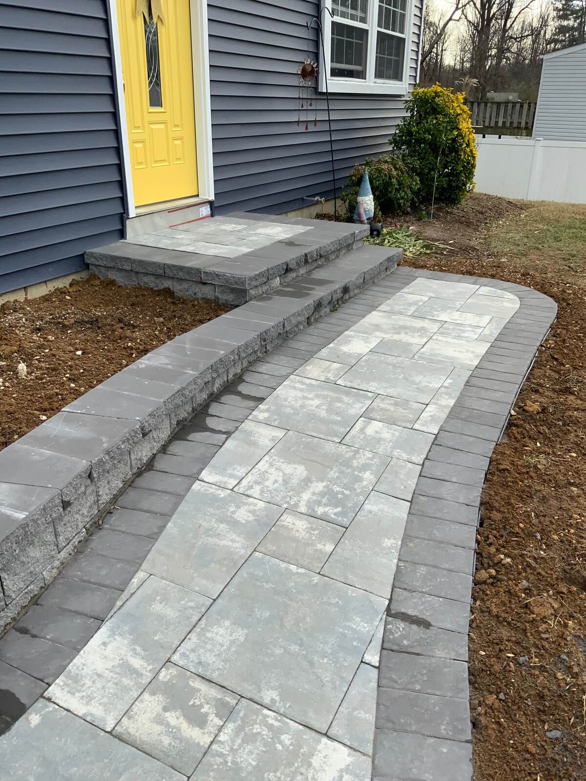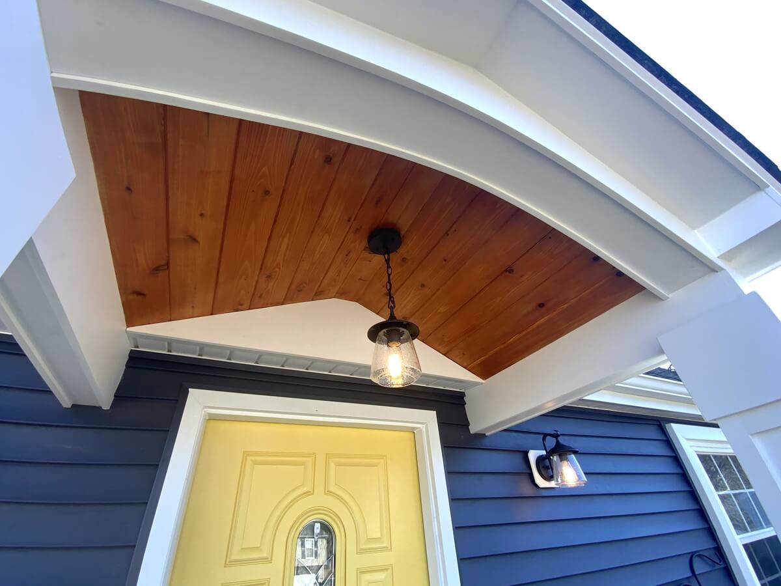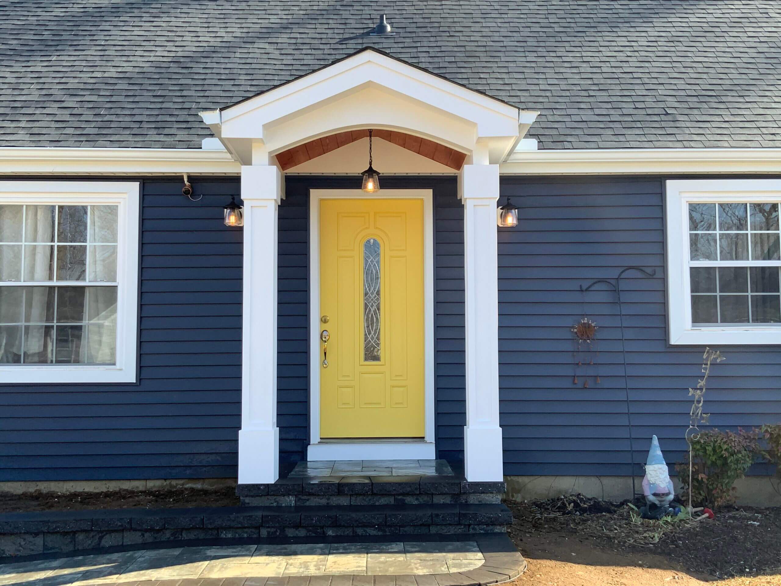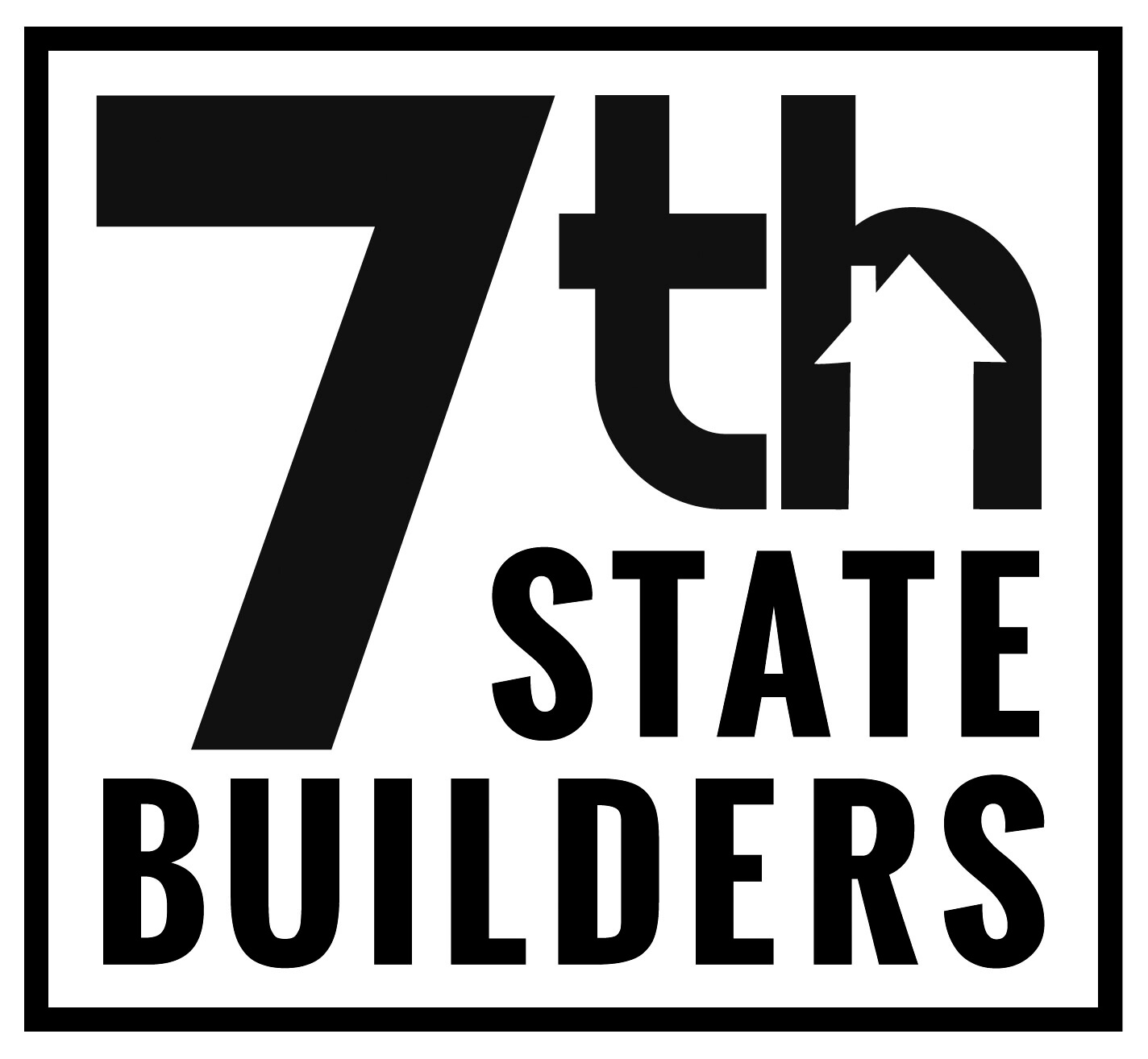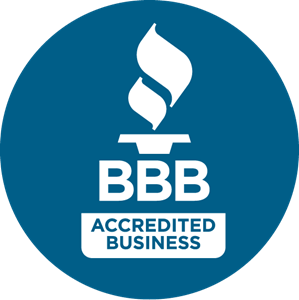Before & After Home Facelift in Prince Frederick, Maryland
You know, sometimes we all need change. That is exactly how this Prince Frederick, Maryland homeowner felt. They just weren’t happy with the curb appeal of the house. And while they didn’t want to make big structural changes, they needed something different. That is when they contact us at 7th State Builders. We worked with them and suggested some key areas of focus. Because to us, a home isn’t just about form; it is also about function. See what we did for this home facelift in Calvert County.
Key Areas of Focus for the Facelift
When it comes to remodeling a home, while pretty things are great; you need your home to work properly too. That means your walls, roof, and flooring all have to do their job. For this, we focused mainly on the outside of the home and the overall appeal. However, some things aren’t just for the looks. We needed to address some structural issues too. That started with the roof.
- The house before any renovations started.
- Side view of the house with lots of wires, poles, etc.
1. Updated New Roof
For this project, we started at the top. We demoed and removed the existing roof, hauling away all materials. Then we found some rotten plywood. There was no way we would replace the roof without addressing this first. We removed and replaced all rotten wood. Then we installed a new roofing system.
Their new roof is now a GF Certified weather stopper system. Their roof includes a vented ridge across the top, roof underlayment that is synthetically vented with a water shield, and a drip edge. The homeowner chose architectural Timberline HD shingles for the roof. We also built out the gable ends to give the home more character. A smooth aluminum coil was used to wrap all facia and rake boards.
2. Brand New Siding
Our next phase was to demo the existing siding. This included a brick front veneer on the front and outdated vinyl siding on the rest of the house. All windows were trimmed out before the siding was installed, and all new flashing was added along with all-new premium hose wrap. Then added a new premium Charter Oak vinyl siding in a stunning dark blue. Also, white corners and trim around windows were added to accent and make the look pop.
- Front view of the home after our facelift.
- Side view of the home after our facelift.
3. Front Porch & Walkway
After that, we removed the old matching front brick steps and concrete walkway. In its place, we created a new stone front porch and walkway. We used Nocolock Holland Stone pavers in a marble blend. The landing and steps were then added to the porch. Still, there is more!
The homeowners also wanted a covering for weather and to give the home more dimension. We created a custom front Portico to go over the top of the new stone front porch. The portico is approximately 7 feet wide and 6 feet deep. It also ties into the existing roof of the house using matching roof shingles. The front portico also has custom columns trimmed out in white vinyl. In addition, we ran electricity out to a front porch light fixture. The portico has a custom trim accent at the peak of the gable of the a-frame.
Give Your Home a Facelift With 7th State Builders
Looking to give your home a much-needed update? We can help! At 7th State Builders, our team of professionals can help with any project you desire. Check out our recent projects on our blog, gallery, and on Facebook. We believe our work speaks for itself. However, our homeowners also can tell you how happy they are with our work. Let’s make your home what you want it to be. Be it an outdoor patio or a new master bathroom, we can do it. So, contact us today to learn more about what we can do for you. Also, check out our financing options.
Share