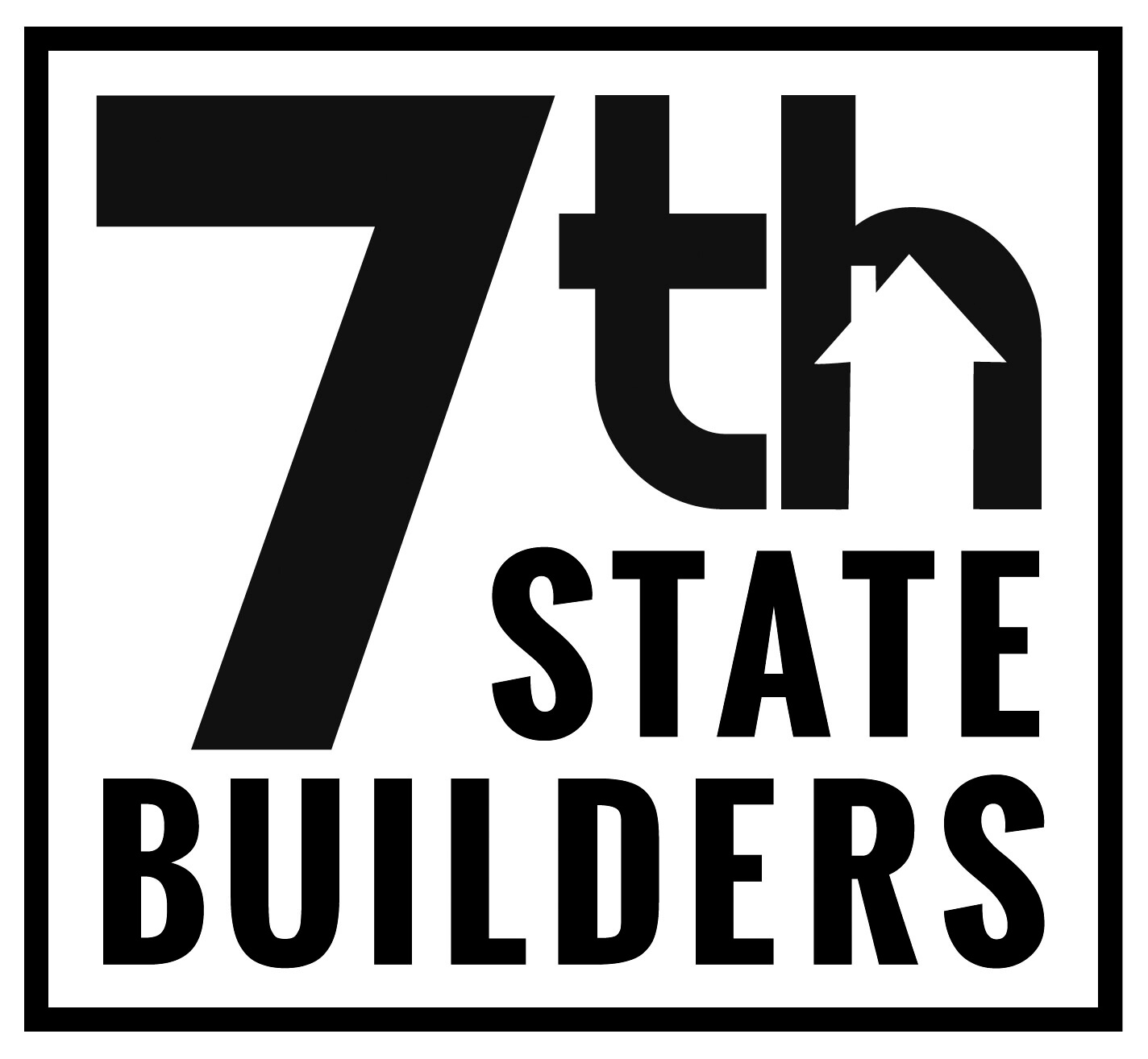What’s the Best Floor Plan for Your Family?
Are you building a brand-new home or searching for the perfect one to purchase? The process of selecting the ideal house involves a multitude of decisions, and one of the most pivotal choices you’ll make is selecting the right floor plan for your family’s needs. This decision goes beyond mere aesthetics; it’s about crafting a living space that harmonizes with your lifestyle, caters to your daily routines, and ensures your family’s comfort and convenience. So what is the best floor plan for your family?
A thoughtfully chosen home layout can significantly impact the way you experience your home. It influences how you move within the space, interact with family members, and entertain guests. It also determines the flow of natural light, ventilation, and the overall functionality of your living areas. Let’s explore the essential considerations and key insights to guide you in choosing the house with the perfect floor plan that complements your family’s unique needs and aspirations. First, you have to know what options you have.
Different Floor Plans for Homes
- Open Floor Plan: This is a specific layout characterized by the absence of walls between the main living areas, such as the living room, dining room, and kitchen. It’s all about open, interconnected spaces.
- Traditional Floor Plan: This type of floor plan involves separate rooms with distinct functions, such as a designated dining room, kitchen, living room, and bedrooms. It’s known for offering privacy and clear divisions between rooms.
- Ranch Style Floor Plan: Ranch-style homes have a single-story layout with a long, low profile. While they can have various interior layouts, they often feature open living spaces and an emphasis on easy outdoor access.
- Split-Level Floor Plan: Split-level homes have multiple levels with short flights of stairs between them. This design often creates separate living and sleeping areas within the same structure.
- Bi-Level Floor Plan: Bi-level homes typically consist of two levels with a short staircase connecting them. The upper level often houses the living spaces, while the lower level contains bedrooms and additional living areas.
Steps for Picking The Best Floor Plan
The first step in the journey of selecting the right floor plan is to take a close look at your family’s current and future needs. Consider the number of family members, their ages, and any specific requirements or preferences. Are you a growing family in need of extra bedrooms, or are you empty nesters seeking a cozier layout? Understanding your family dynamics will help you determine the size and configuration that best suits your lifestyle.
Next, think about your daily routines and how you envision using each living space. Do you love to cook and entertain? An open kitchen and dining area might be your dream. If you work from home or require a home office, having a dedicated workspace can be crucial. Alternatively, if you’re passionate about outdoor living, a layout that seamlessly integrates indoor and outdoor spaces can enhance your enjoyment.
Flexibility is key when choosing a floor plan. While your current needs are essential, it’s also wise to plan for the future. A versatile layout can adapt to changing circumstances. Look for features like multi-purpose rooms or adaptable spaces that can serve different functions over time.
Additionally, consider the flow of the house. How does one room connect to the next? Is there a logical progression from the private spaces, like bedrooms, to the shared living areas? Efficient traffic flow and easy access to essential spaces can greatly enhance your day-to-day living.
Lastly, don’t forget to factor in your aesthetic preferences and personal style. A floor plan should not only be functional but also resonate with your design sensibilities. Whether you lean towards traditional, contemporary, or something in between, choose one that aligns with your vision for your dream home.
Want to Change Your Current Home Layout?
In the end, selecting the right floor plan for your family is a decision that will shape your daily life and the way you experience your home. It’s an investment in your family’s comfort and well-being, and with careful consideration, you can find the perfect home layout that suits your family’s needs today and for years to come.
However, keep in mind you can change your existing home’s layout too. That is where we come in. We can help evaluate the possibilities and design. 7th State Builders can help you create a custom floor plan that meets your family’s needs and maximizes the use of available space. Contact us today to learn more!
Share


